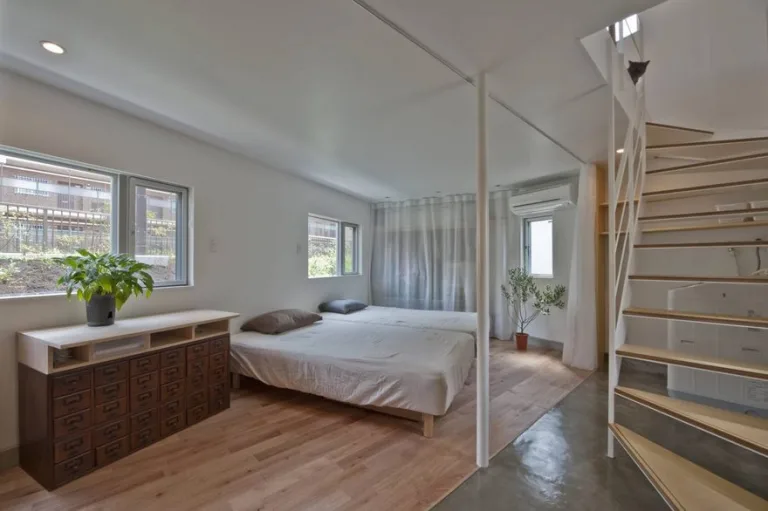The adage “Don’t judge a book by its cover” aptly applies to a distinctive residence in Tokyo, Japan. Designed by Mizuishi Architects Atelier, this 594-square-foot home, known as the House in Horinouchi, ingeniously utilizes its triangular plot nestled between a tranquil river and a bustling road. Despite its narrow exterior, the interior unfolds into a surprisingly spacious and functional living environment.

The home’s location presented unique challenges, with its acute-angled lot formed by the convergence of a river and a road. Mizuishi Architects Atelier embraced these constraints, orienting the house to maximize river views while minimizing road noise. The result is a peaceful urban retreat that harmoniously blends accessibility with serenity.
Externally, the house exhibits minimalist design principles, featuring clean lines and a subdued color palette that complements the surrounding landscape. The triangular form not only adheres to the plot’s boundaries but also adds architectural intrigue, inviting curiosity about the interior space.

Upon entering, visitors are greeted by an interior that defies expectations. The use of soft white paint throughout amplifies natural light, creating an airy and open atmosphere. The clever layout ensures that each area flows seamlessly into the next, enhancing the sense of spaciousness within the compact footprint.
The ground floor houses a cozy bedroom, designed as a personal sanctuary. Strategically placed windows allow ample natural light to permeate the space, offering views of the outdoors and fostering a tranquil ambiance. This thoughtful design makes the bedroom an ideal place for relaxation and rest.
Ascending to the second floor reveals the main living area, encompassing the kitchen and living room. This open-concept space promotes a sense of togetherness, making it perfect for family gatherings and entertaining guests. Despite the kitchen’s compact size, it boasts modern appliances and intelligent storage solutions, ensuring functionality without compromising on style.
A standout feature of this home is the mezzanine level, accessible via a stylish ladder. This versatile space serves as a family playroom, offering a cozy nook for children to explore their creativity or for families to enjoy quality time together. The inclusion of this level exemplifies the home’s efficient use of vertical space, adding to its charm and functionality.
Natural light plays a pivotal role in the home’s design. Large windows and skylights are strategically positioned to flood the interior with sunlight, enhancing the sense of openness and warmth. This emphasis on natural illumination not only elevates the aesthetic appeal but also contributes to the home’s energy efficiency.
Ventilation is another critical aspect thoughtfully addressed by the architects. The design facilitates optimal air circulation, ensuring a comfortable indoor environment throughout the year. This attention to detail underscores the home’s commitment to providing a healthy and pleasant living space.
Sustainability is woven into the fabric of the home’s design. The use of eco-friendly materials and energy-efficient systems reflects a conscious effort to minimize environmental impact. Additionally, the compact design encourages a minimalist lifestyle, prompting residents to focus on meaningful experiences over material possessions.
The home’s proximity to the river offers residents a unique connection to nature, encouraging outdoor activities and fostering a sense of community. This harmonious blend of urban convenience and natural beauty exemplifies the potential of thoughtful architectural design to enhance quality of life.
In essence, the House in Horinouchi stands as a testament to innovative design and the art of maximizing space. Mizuishi Architects Atelier has successfully transformed a challenging plot into a functional and aesthetically pleasing home that redefines perceptions of small-space living. This remarkable dwelling invites us to reconsider our relationship with space and to appreciate the possibilities that arise from creative architectural solutions.





