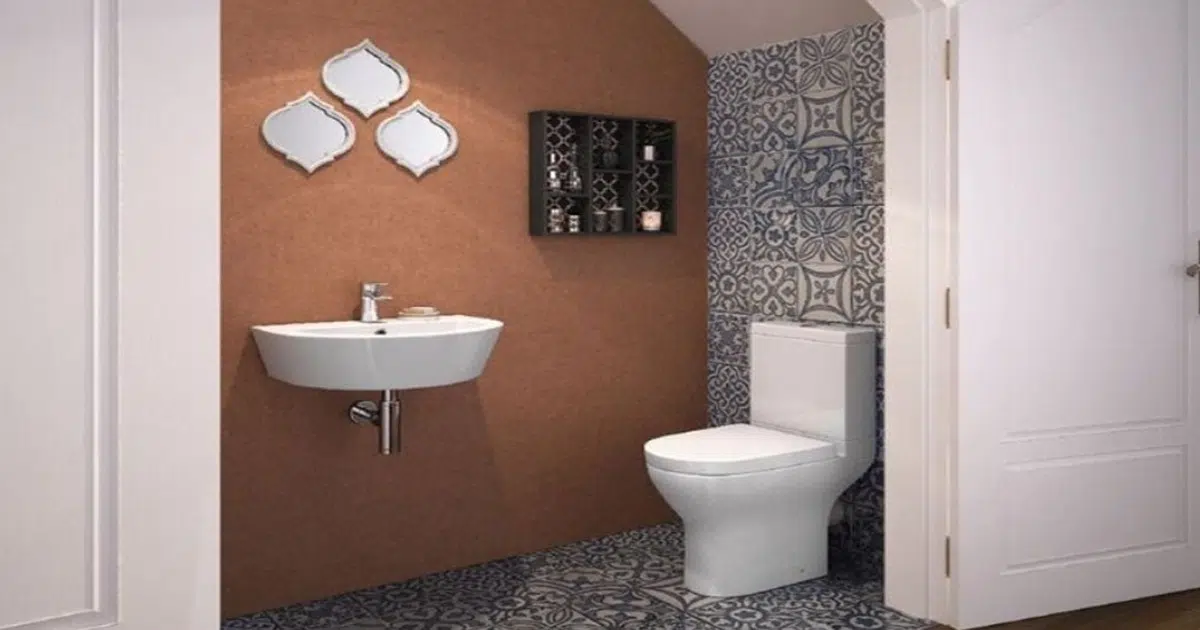Over the years, I’ve seen some clever and unusual ways people make use of small or awkward spaces in their homes—powder rooms tucked into what used to be a pantry, attics converted into cozy bedrooms, closets transformed into compact home offices, even a bathtub installed inside a bay window. But one idea I’ve found rarely works out well in the long run is building a bathroom under the stairs.

At first glance, it might seem like a brilliant use of space. You’re taking an area that’s often dark, oddly shaped, and too small to do much with, and you’re giving it purpose by turning it into a half-bath. You gain functionality, make use of otherwise wasted square footage, and might even think it will improve your home’s resale value. But as someone who has visited dozens of these setups—both in home renovations and in newly built properties designed to “maximize space”—I can say that more often than not, homeowners end up facing problems they never anticipated.
The fantasy is that an under-stair bathroom is harmless and efficient, but the reality is that bathrooms aren’t like closets or pantries. They require strict adherence to building codes, they deal with high moisture levels, and they need proper plumbing and ventilation. Trying to cram one into a tight, structurally sensitive space beneath the stairs often compromises safety, function, or both. Ventilation is a major hurdle. Staircases are rarely near exterior walls or windows, which means airflow is almost always poor. Without a properly designed exhaust system, these bathrooms tend to feel damp and musty—even in newer homes.
The moisture can quickly lead to mold, mildew, warped floors, and an unpleasant odor that’s difficult to eliminate. Worse, if moisture reaches the stair structure, it can cause rot, rusted fasteners, or a weakened subfloor, creating a serious safety hazard. Plumbing is another headache. Staircases are seldom near existing water supply or waste lines, so you may have to install specialized systems like macerating toilets or pumps that depend on electricity. These can be noisy, prone to clogging, and expensive to repair. When they break, fixing them often involves tearing out walls or floors. I’ve worked with clients who thought these systems were a smart workaround, only to regret the noise, the maintenance issues, and the day the system failed entirely.
Code compliance can also be tricky. Bathrooms under stairs still need to meet requirements for ceiling height, ventilation, drainage slope, and safe electrical placement. I’ve seen them flagged during appraisals for having a ceiling too low over the toilet or no vent fan at all. “Technically usable” is not the same as “code compliant,” and if a home inspector finds an unpermitted bathroom, it can reduce your property value or force you into costly renovations before selling. There’s also the issue of structural integrity. A staircase supports the weight of people going up and down and is often tied into the framing of multiple floors. I once had a client whose stairs began to sag because a previous owner had cut out too much of the framing to fit a vanity underneath.
There was no reinforcement, no consultation with an engineer—just a DIY gamble that resulted in a major repair bill to jack up the stairs and rebuild the support. Even if you manage to get the plumbing, framing, and code compliance right, the space itself can still be awkward and uncomfortable. Sloped ceilings, cramped clearances, poor lighting, and minimal storage make for a bathroom that feels more like a cave than a functional room. Cleaning can be a nightmare, especially when the toilet is pushed up against an angled wall. Privacy is another concern. Under-stair bathrooms are often located next to busy areas like entryways, living rooms, or kitchens. Every sound can be heard outside the door, making the experience uncomfortable for both the person using it and anyone nearby. While you can try soundproofing or white noise machines, the real problem is the location. Finally, there’s the resale factor.
While adding a bathroom can increase home value, that only applies if it’s functional and appealing. A cramped, awkwardly placed under-stair bathroom can actually turn buyers off. Real estate agents have told me they sometimes mentally “subtract” these from a listing’s value or even consider them a negative feature. In some cases, buyers see them as something to remove rather than a bonus. If you want to add a bathroom in a small home, there are better options. Repurposing an existing closet, for example, can be more practical since it’s already framed and often located closer to plumbing. In the end, just because you can squeeze a bathroom under the stairs doesn’t mean you should—because the long-term issues with comfort, safety, and maintenance often outweigh the short-term appeal.





